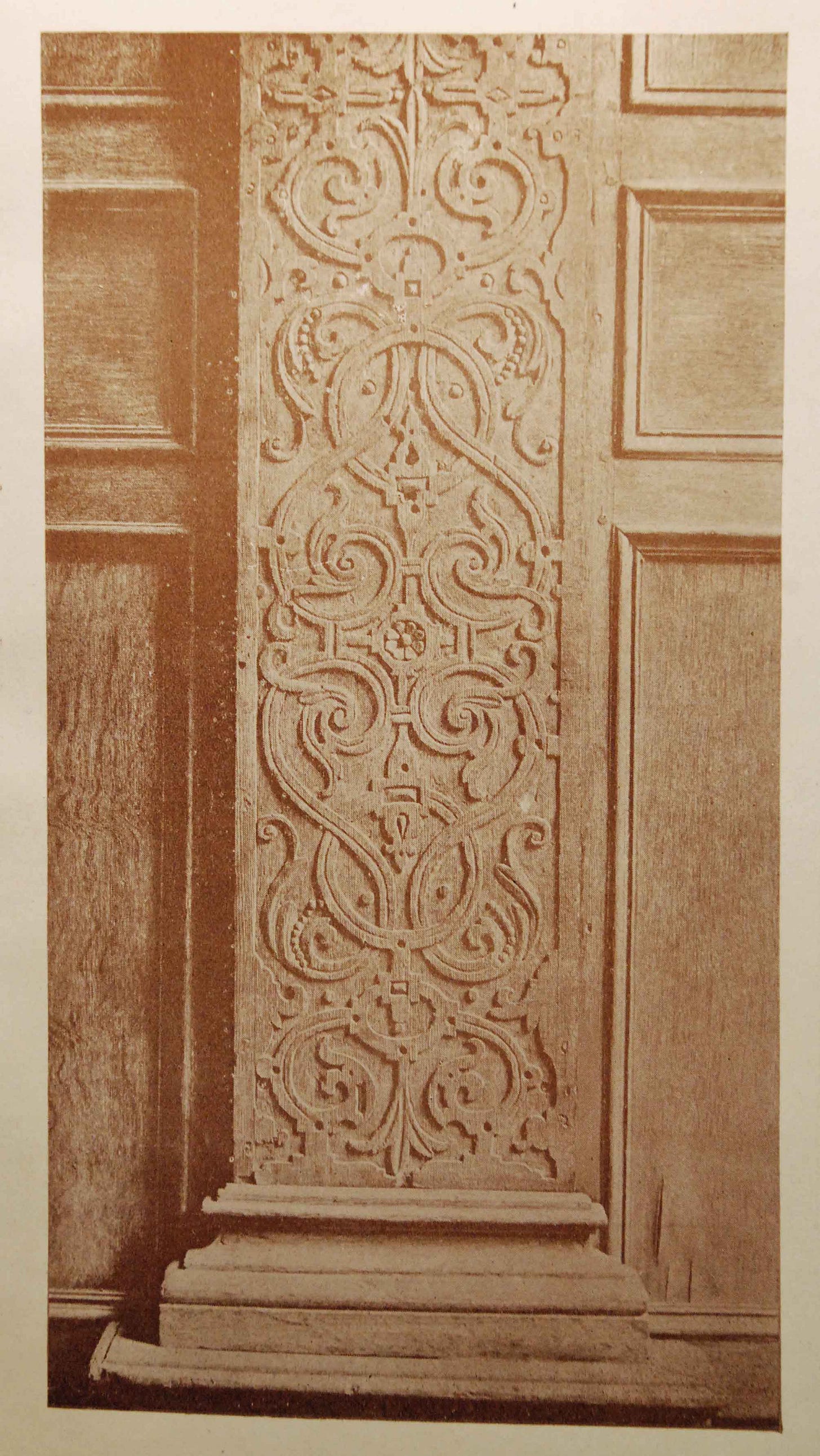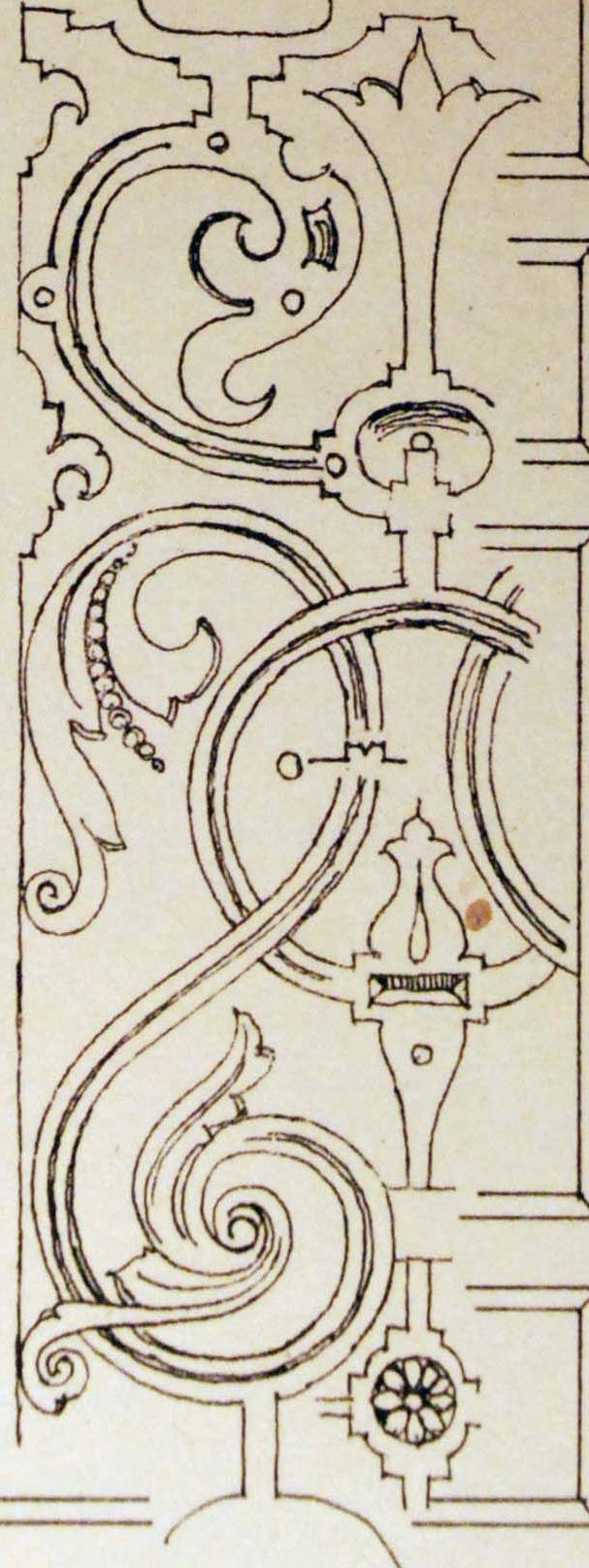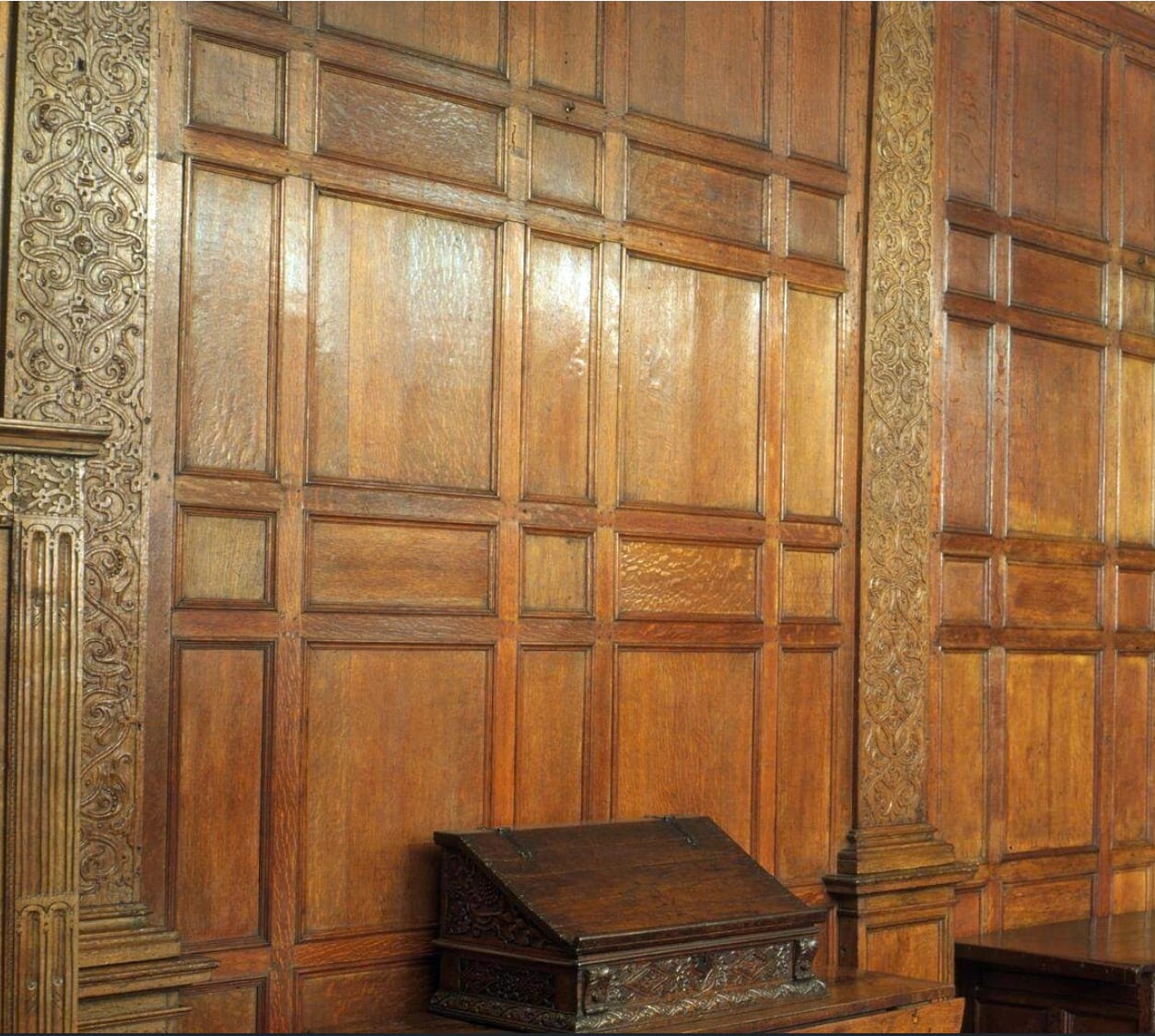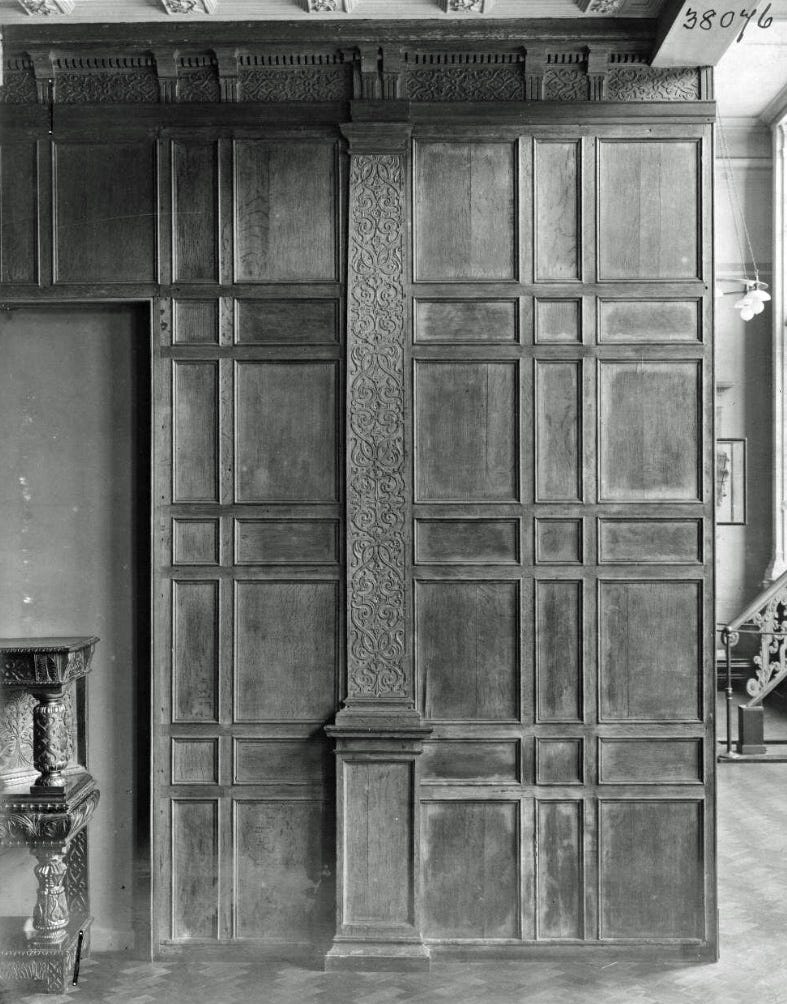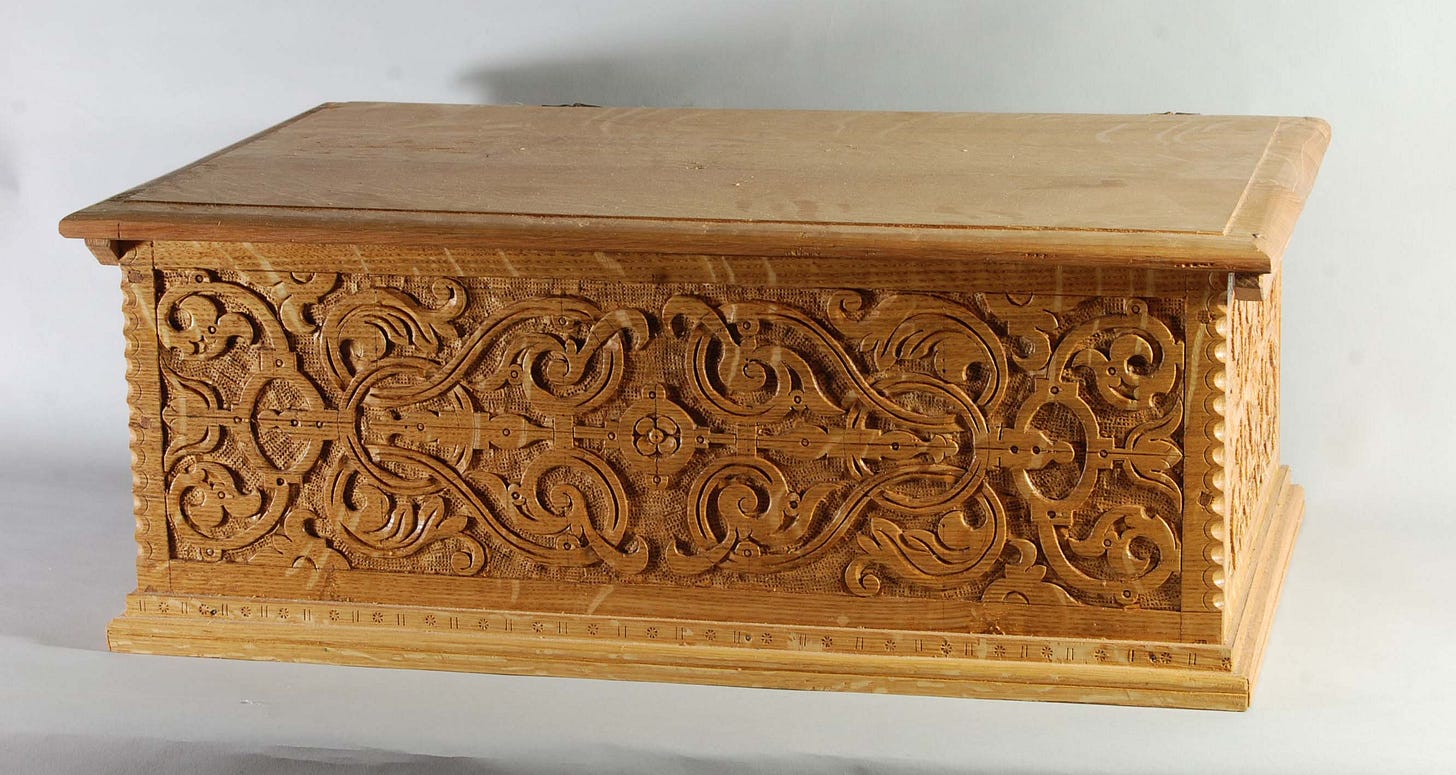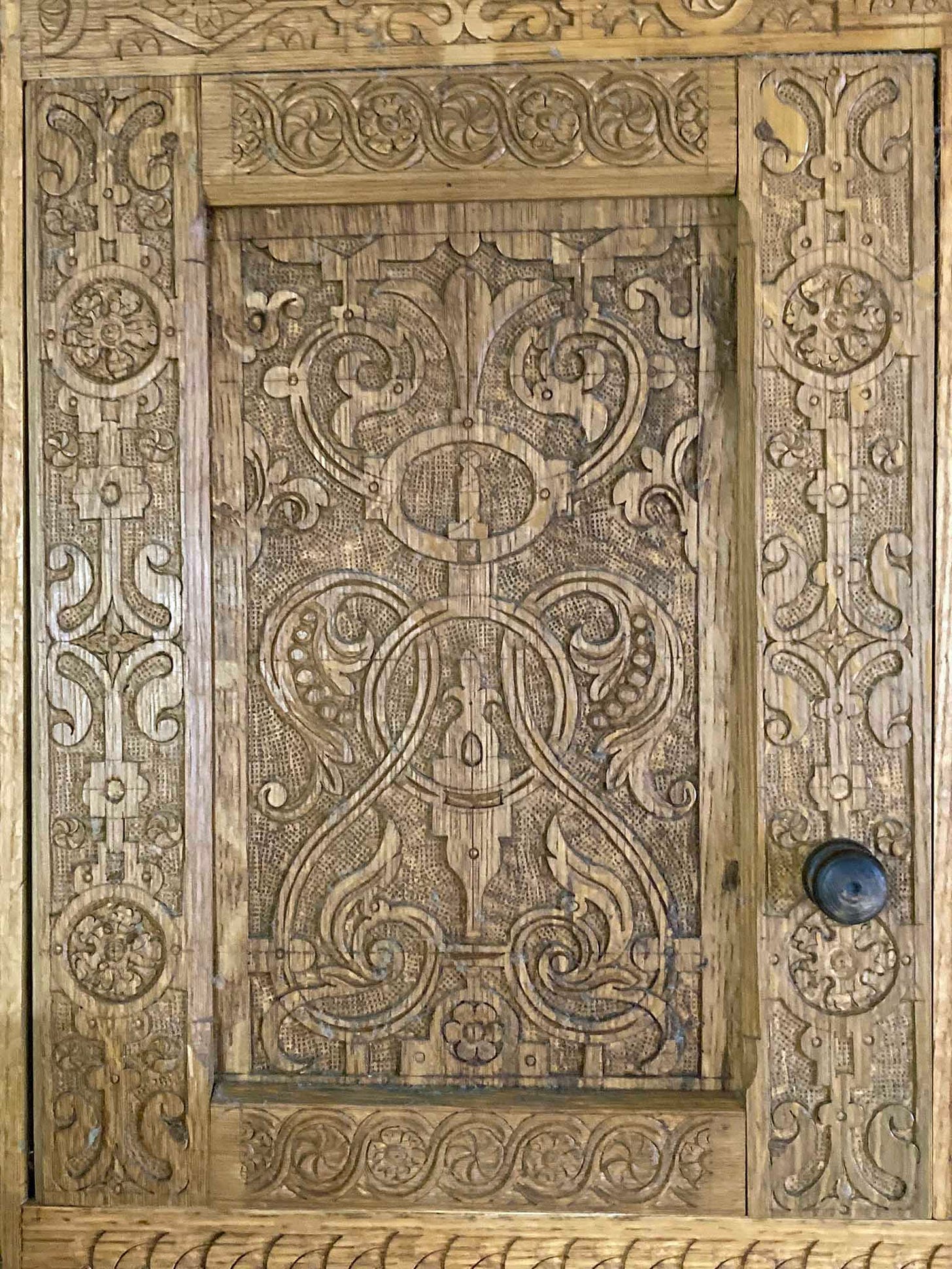[many or most of you read Chris Schwarz’s substack site The American Peasant. When I first thought about writing this blog, I turned to Chris to find out how it worked. I pay attention to his work, he’s been very helpful to me. He posts a free entry each Saturday, usually from old blog posts or articles - he’s got tons of them. I have a pile myself, so I’ve tried it now & then. But when I dig one out to recycle here, I can’t help but re-write it altogether. That’s what today’s is - a re-hash of some entries I wrote on my old blog between 2009 and 2012. ]
I’ve been making some ladderback chairs this week - assembled one yesterday, went swimming then had a little time leftover at the end of the day. Not enough to start in on the slats, so I picked up some carving.
I had a panel that’s about 10 1/2” wide, so chose a pattern that I stumbled onto maybe 15 years ago. It’s from a paneled room at the Victoria & Albert Museum in London. I can’t remember if I ever saw the original - I tend to think not. I first found it in 2009 in an old book sent to me by Robin Fawcett, a pole-lathe turner I used to correspond with some. The book is Little Books about Old Furniture: Tudor to Stuart. First published in 1911, this edition is from 1919. Like most of the furniture books I have seen from that time, it’s somewhat quirky now. But it has some pictures I have never seen before, including this one, fig 98:
The little bit the book has to say about his illustration is that it is “strapwork from a room in the house formerly known as The Old Palace, Bromley-by-Bow.” Which means London. Surviving work from London from this period is rare, so getting to see even an old picture of it is nice. Wikipedia then filled in some blanks for me:
“Bromley Old Palace A palace was built facing the line of St Leonard’s Street, in 1606 for James I, by John Thorpe. This was principally used as a hunting lodge; but was a grand residence of 24 rooms, including a State room, built along the lines of Hardwick Hall and Montacute House. Some of the stonework was quarried from the remains of the (now disused) priory. It remained in Royal use, and was refurbished in the reigns of Charles II and James II and stables were added. During the 18th century, the frontage of the building was renewed, and the palace was converted into two merchant houses. It went through a variety of uses, including a boarding school, and a colour works. The house was demolished at the end of the 19th century by the London School Board for construction of a new board school. Many of the original fittings remained in place and were said to be in fine condition. The house was sold piecemeal for £250 — with the State room, panelling and an oak doorway going to the Victoria and Albert Museum.”
The room is rebuilt inside the V&A. It turns out I had some architectural-style drawings of it, done by Henry Tanner - they were given to me, having come from a fallen-apart book. I framed this one and it hangs in the house.
Below is a detail from that drawing, looks like I flipped it around some.
But it doesn’t stop there. Several people sent me photos of the room once I started writing about it on my old blog, circa 2009/2010. This one shows a section of the paneling - the carved design runs vertically along the pilasters - these are quasi-columns that usually cover the seams between sections of paneling. The pattern repeats 5 or 6 times up the pilaster.
The V&A website has several shots of it - no details of this carving - but some useful images just the same. I see 6 repeats in this photo below - Tanner’s drawing has 5. I imagine all the pilasters are the same, but can’t swear to it.
The most I’ve carved of it was two repeats end-to-end for a box front.
I also carved it when I re-did the fronts of our kitchen cabinets. Looks like it’s time to get up there & dust:
Here’s the V&A site about the room - https://collections.vam.ac.uk/item/O77495/the-old-palace-at-bromley-room-vredeman-de-vries/
Time for me to go put slats in that chair.





